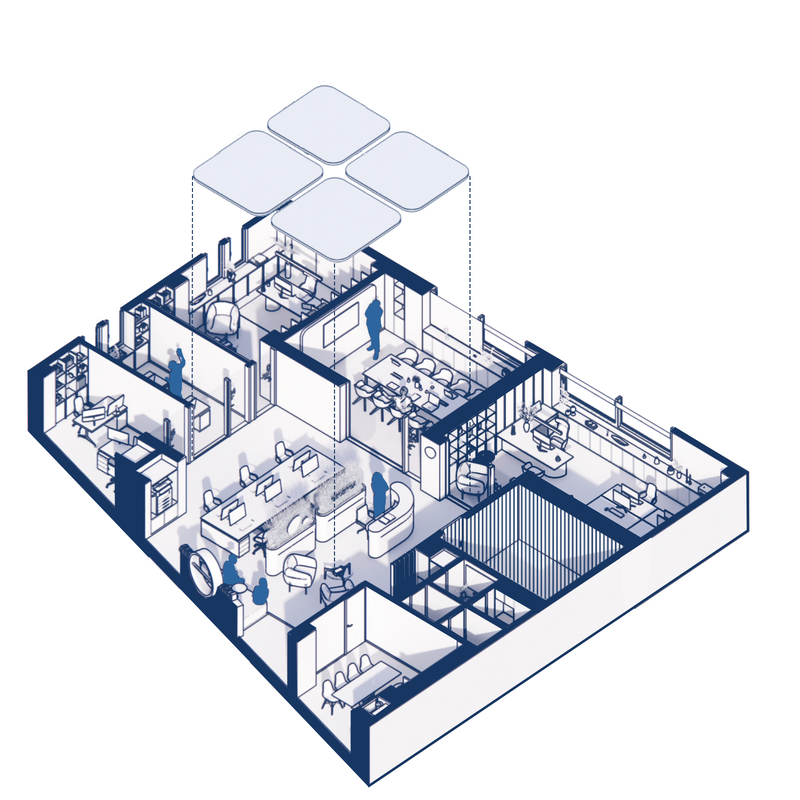tHE ONE WITH THE BUTTERFLY CEILING
TYPE
OFFICE
LOCATION
FALIRO
SIZE
250 sqm
YEAR
2024
STATUS
Finished
We were challenged to design the new HQ for an environmental studies company. The area spans 250 square meters and its located in the southern suburbs of Athens.
The new layout aims to utilize all windows of the building ensuring access to natural lighting in all work areas. Closed-type offices are arranged radial, closing with glass partitions. In the center, a core area is created, the “heart” of the proposal, with the reception and open-plan offices. To provide privacy at workstations, we designed freestanding planters that filter the view towards the screens.
As an environmental studies company, there was a great need for storage space. Instead of gathering all the archive in a file room, thus reducing the usable square footage, we decide to equip all blind walls with storage cabinets, increasing also with that mass the sound insulation of the rooms. Between the closed offices, a meeting room is situated capable of accommodating 10 people, paneled with wooden surfaces, creating high acoustic standards. All necessary cables travel under the floor and come from the base of the table to the surface, providing a clean space capable of hosting different needs.
We aim our proposal to constitute a healthy working environment. We designed a comfortable break area with a fully functional kitchen and appliances that allow each employee to follow the dietary habits they desire with the ease that would make it at home.


