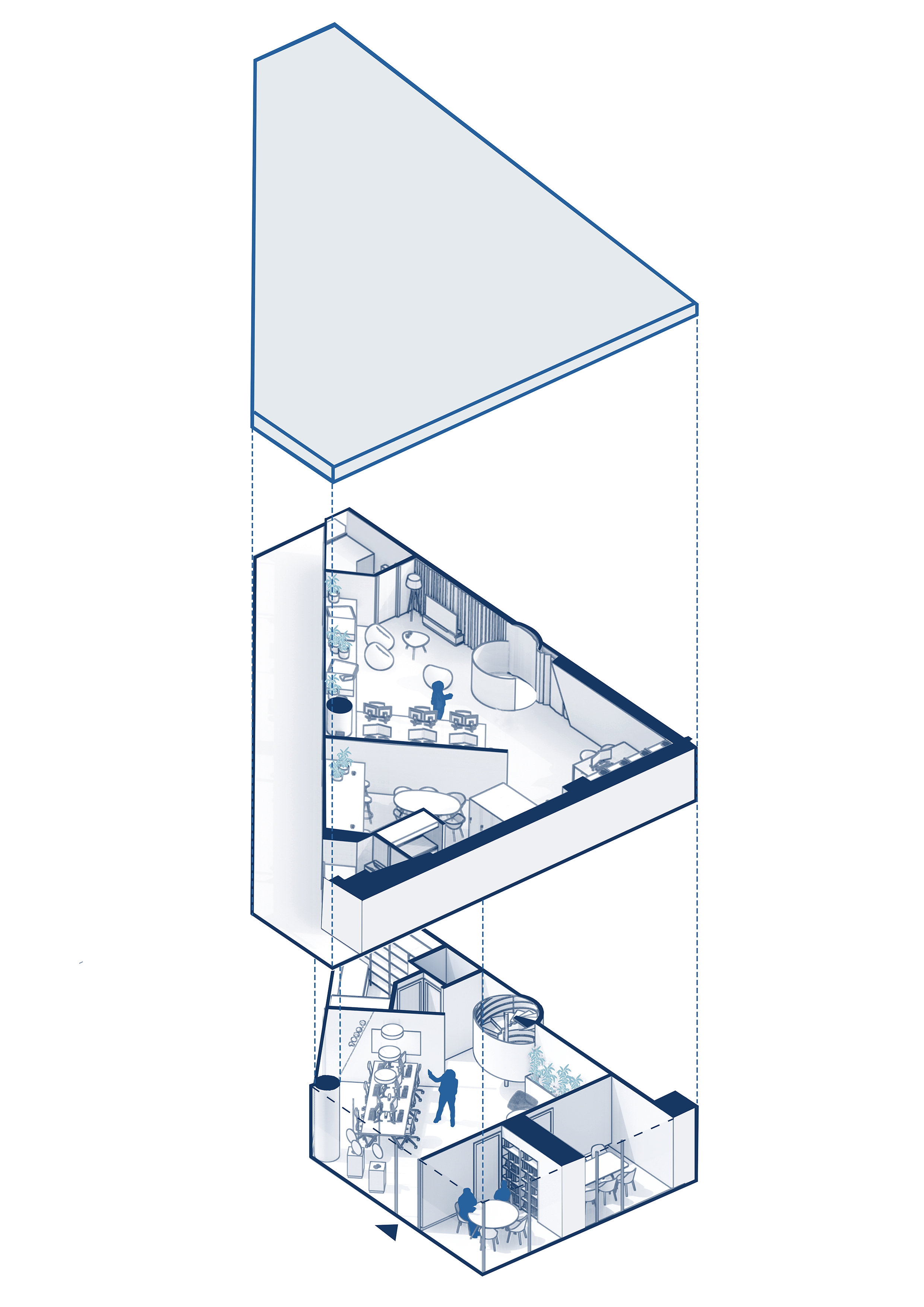The one with the spiral stair
TYPE
Office & Laboratory
NAME
THE ONE WITH THE SPIRAL STAIRCASE
SIZE
150 sqm
AREA
Marousi
Collaborators
ErgonPrx
A two-storey workspace was developed to meet Bibe Coffee’s needs, as they keep on growing.
We had to fit two primary uses.
– An office, that is meant to be the formal image of the company and to host the software team and the meeting rooms.
– A lab where the hardware team works on the physical product and tests it on commercial machines.
Between these we had to design a common ground for breaks and informal meetings.
The Ground floor, as a more extrovert space, with full height glazing, was mainly used for the formal needs of the team. A colorful spiral stair gets us to the more private top floor that hosts the laboratory and the break area.
The top floor follows a more free layout where people can work on different spots as small teams or can find a quieter corner for concentration, according to the project they are up to. At the beginning of each month, big pillows are placed on the floor for the informal monthly meeting of the company. A big part of the top floor was designed as a break area, according to the client’s needs. The office provides a fully functional kitchenette to encourage people to keep junk food away from their everyday office routine.
The building exterior was wrapped in membranes. Based on the solar diagram, we covered the most sun-exposed areas. We added a mirror membrane at the rest of the surfaces to increase the privacy of the office.


