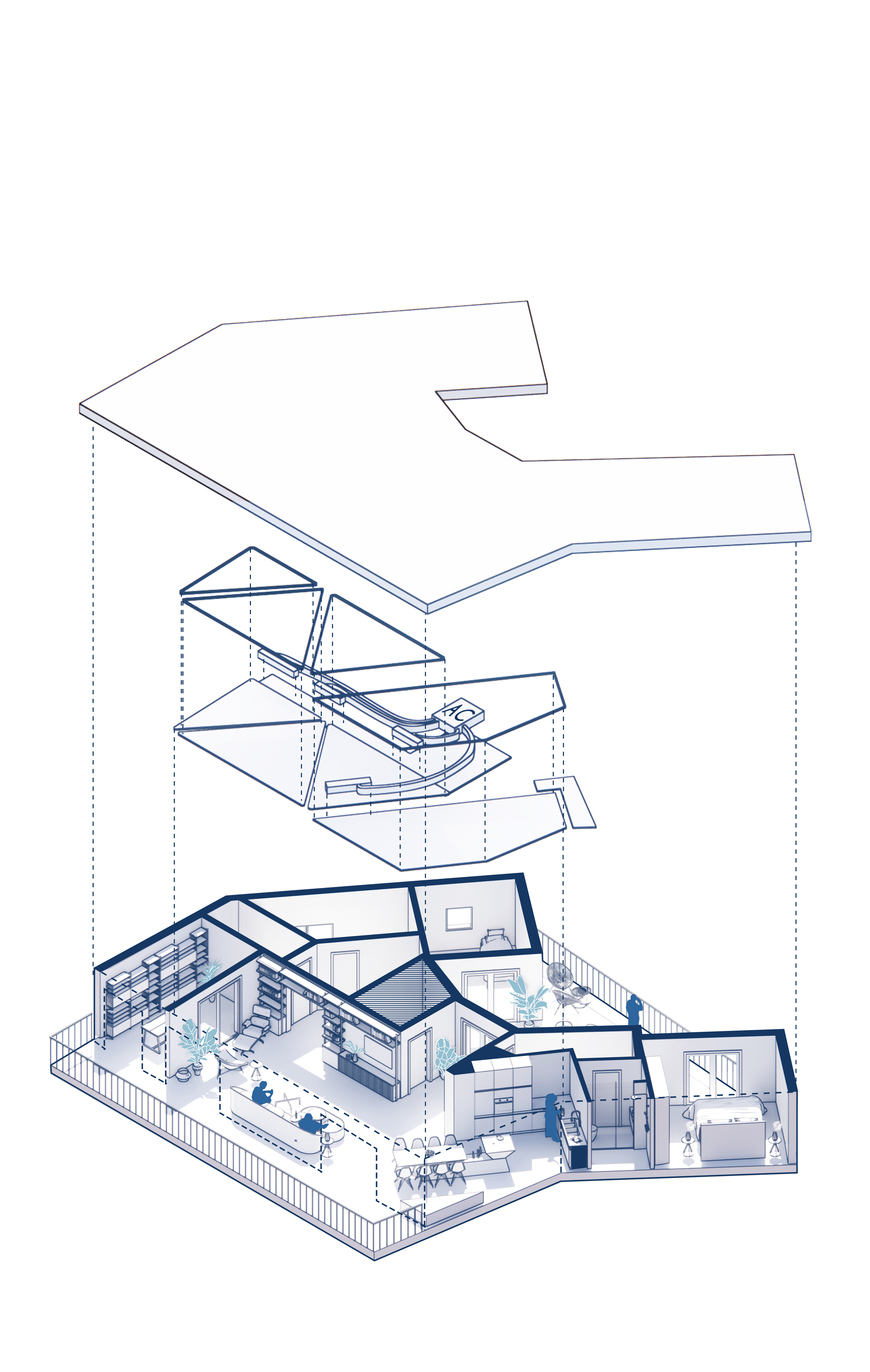THE ONE WITH THE TRIANGLES ON THE CEILING
Previous
Next
tYPE
RESIDENTIAL
LOCATION
ARGIROUPOLI
SIZE
180 SQM
YEAR
2020
STATUS
FINISHED
Bridging spaces to host new needs
On this project we were challenged to transform two separate flats into a spacious home for a family of five.
The kitchen is the heart of this home, in the right corner of the floor plan. To connect it with the living area, we designed a prismatic kitchen island that serves as a bridge between the two spaces.
A game-changing ceiling
One of the standout features of the newly designed space is the triangular ceiling that brings harmony and balance to the complex geometry of the flat. This ceiling also cleverly hides air conditioning units in the void space above.
Dedicated private space
To create a sense of privacy and separation, we strategically placed the bedrooms and bathrooms at the side wings of the home.


